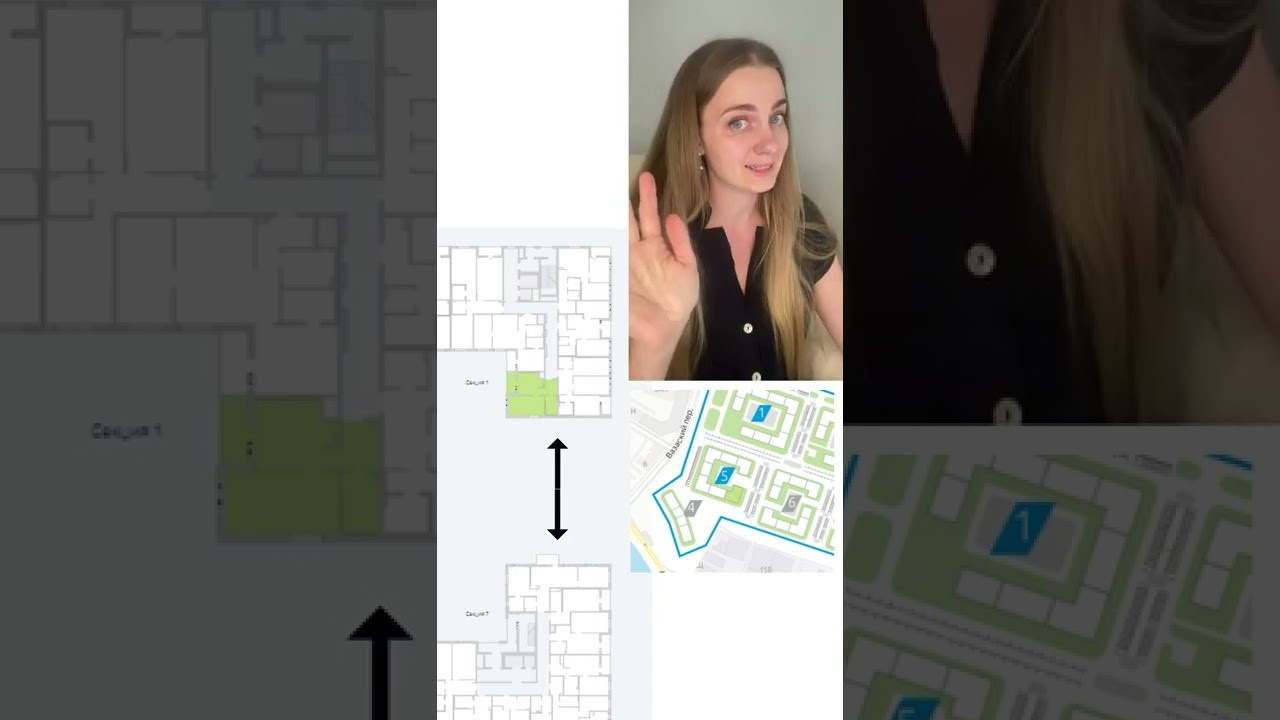What is important?
Considerations:
- Can everything necessary be accommodated?
- Are the utilities (water, gas, ventilation shafts, etc.) strategically located?
- Distance from elevator halls, the number of neighbors.
- Opportunities for legal redevelopment (relocating the kitchen, bathroom, rooms, wardrobes, etc.).
To understand the consultation logic, I suggest watching a short video below.
Timelines and cost
1. You provide preferences for the apartment and send them via email/WhatsApp.
2. Send me up to 5 plans (number to be discussed).
3. I prepare layouts with graphic indications of potential wall movements, expansions of wet areas, etc., accompanied by explanations and audio commentary.
*On-site visits to the company’s office are possible by appointment.
